HOW WE STARTED
Originally constructed in 1849, Overnewton Castle was the masterpiece of Scotsman William Taylor. He commissioned an illustrious single-story homestead on 13,000 acres of lush grazing land situated to the west side of Keilor township. Featuring six spacious rooms and broad verandas that overlooked a picturesque village below; it served as both refuge and lookout during 1850’s bustling gold rush. With two schools erected nearby along with a bridge connecting locals more easily than before – plus a brand new hotel – travellers were able to explore this burgeoning town without disruption or distraction until they reached their Victorian Goldfields destination beyond its borders.
In 1859, William Taylor’s dreams of turning a functional colonial homestead into an awe-inspiring Scottish Baronial Castle were realized when he returned from his trip abroad. He added impressive touches like the two-storied wing in grandeur, and more practical elements such as the blue stone Dairy & Butcher Shop – The Private Billiard room now serves as beautiful chapel for wedding ceremonies. Overnewton is a breathtaking blend of 16th century English, Scottish and French architecture. The blue-stone walls quarried on the estate feature an eloquent yellow gravel finish, while steep pitched roofs with overhanging corner turrets show the grandeur of this Victorian Tudor style home. Candle snuffer rooflines complete its elegant appearance in true baronial fashion.
The Taylor family’s crest – depicting a mailed arm and fist, enclosing the motto “Semper Fidelis” – proudly watches over their master bedroom. The windows of other rooms are adorned with intriguing initials: HT, T 1859 & WT – testament to this historic dwelling for more than 175 years!
Upon completion of this grand addition, the homestead had blossomed into a sprawling estate boasting over 35 luxurious chambers. From seven beautifully appointed bedrooms – one featuring a small round chamber and impeccable dressing room – to two fully equipped kitchens, five servant’s quarters and even its own billiard parlour; there was something for every member of the family in this affluent abode: from an idyllic schoolroom to an elegant drawing-room complete with library. Boasting captivating original features such as patterned tiling in the bathrooms, a beautiful claw foot bath and an antique IXL wood stove adorning the kitchen – this estate is nothing short of remarkable. Add to that its array of outbuildings consisting of bluestone butchery and dairy, lamp room, bootroom, coachhouse, stables woolshed shearing sheds plus machine shed – it’s clear why this marvellous property stands out.
“Overnewton is a breathtaking blend of 16th century English, Scottish and French architecture”.
Learn
Our Story
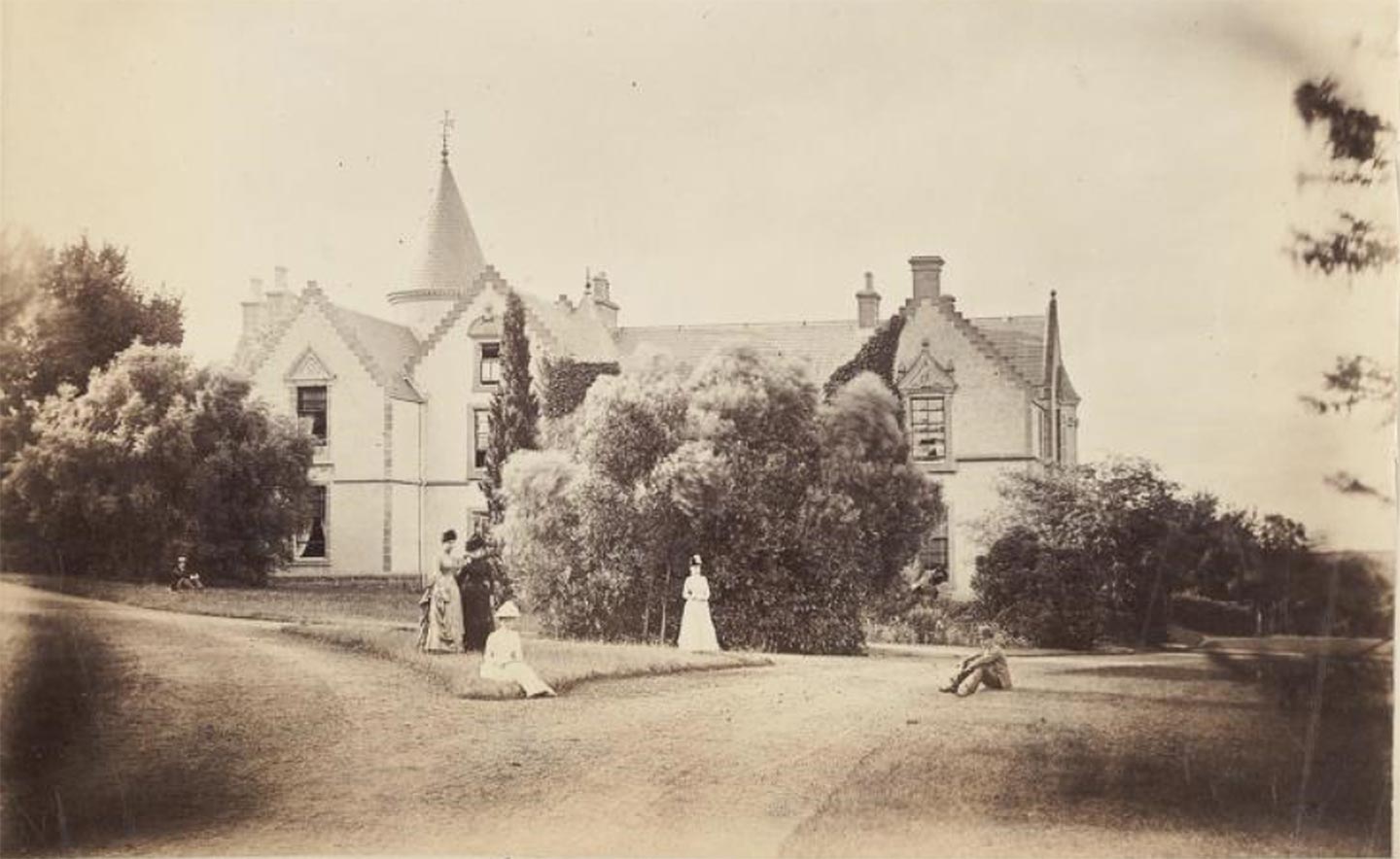
CONSTRUCTION COMMENCES
Originally constructed in 1849, Overnewton Castle was the masterpiece of Scotsman William Taylor. He commissioned an illustrious single-story homestead on 13,000 acres of lush grazing land situated to the west side of Keilor township.
1849
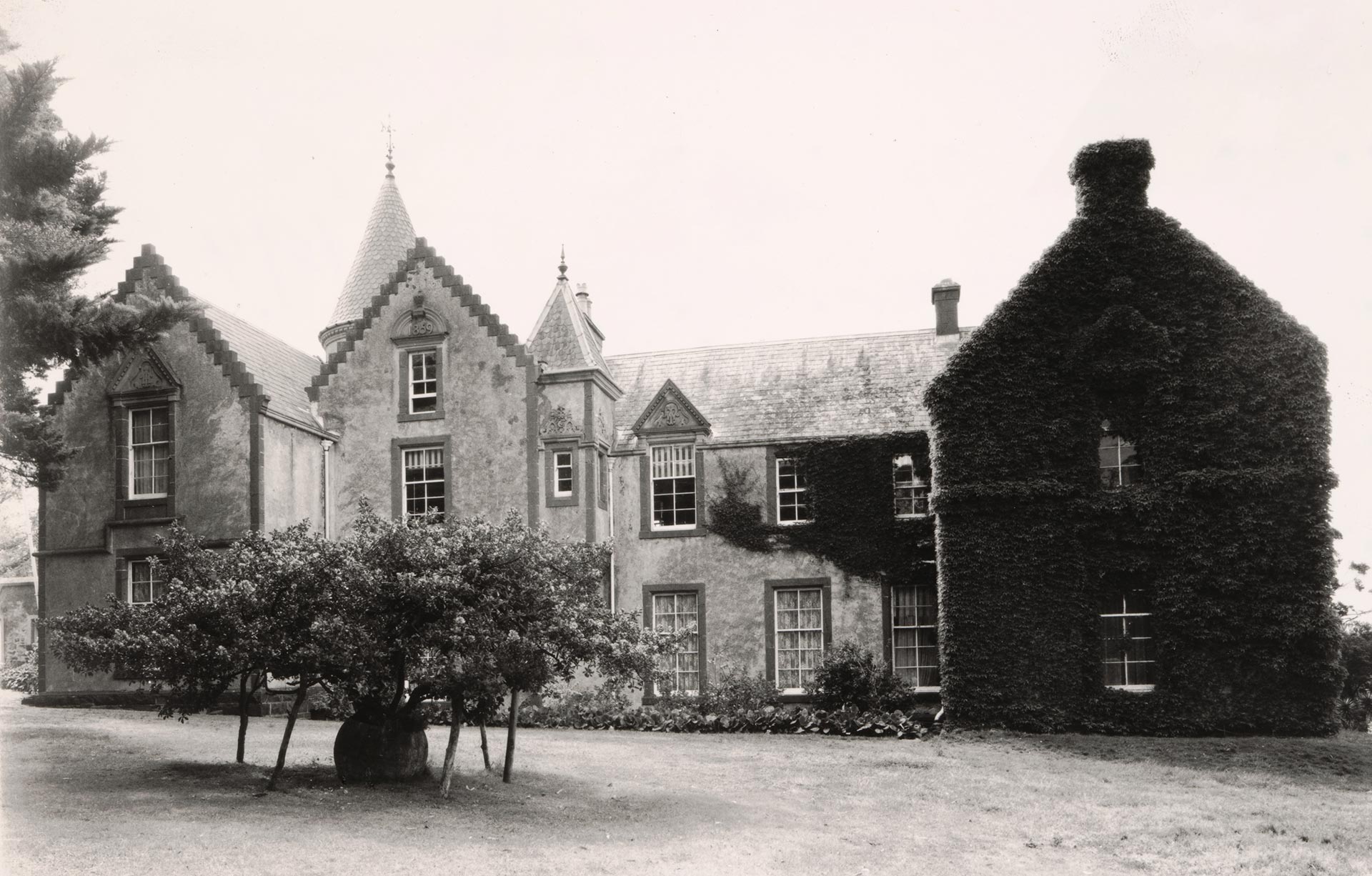
TAYLOR’S VISION
In 1859, William Taylor's dreams of turning a functional colonial homestead into an awe-inspiring Scottish Baronial Castle were realized when he returned from his trip abroad. He added impressive touches like the two-storied wing in grandeur, and more practical elements such as the blue stone Dairy & Butcher Shop
1859
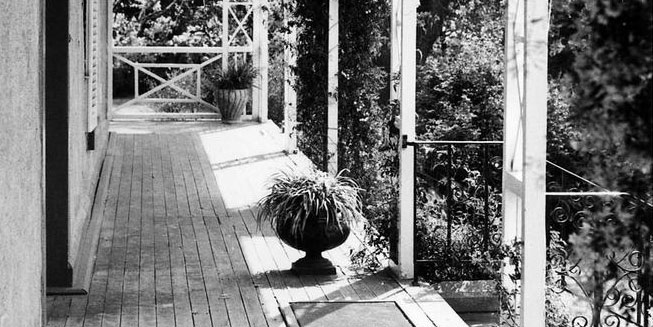
THE TAYLOR FAMILY LEGACY
After living a long and fruitful life together, William Taylor and his wife Helen passed away within six months of each other in 1903. Their eldest son William Henry took the helm at their estate until he too was taken from this world some 38 years after them. With perfect symmetry, Beatrice followed him 9 years later with the legacy residing proudly among the Taylor family for one final decade before passing into different hands in 1959.
1903
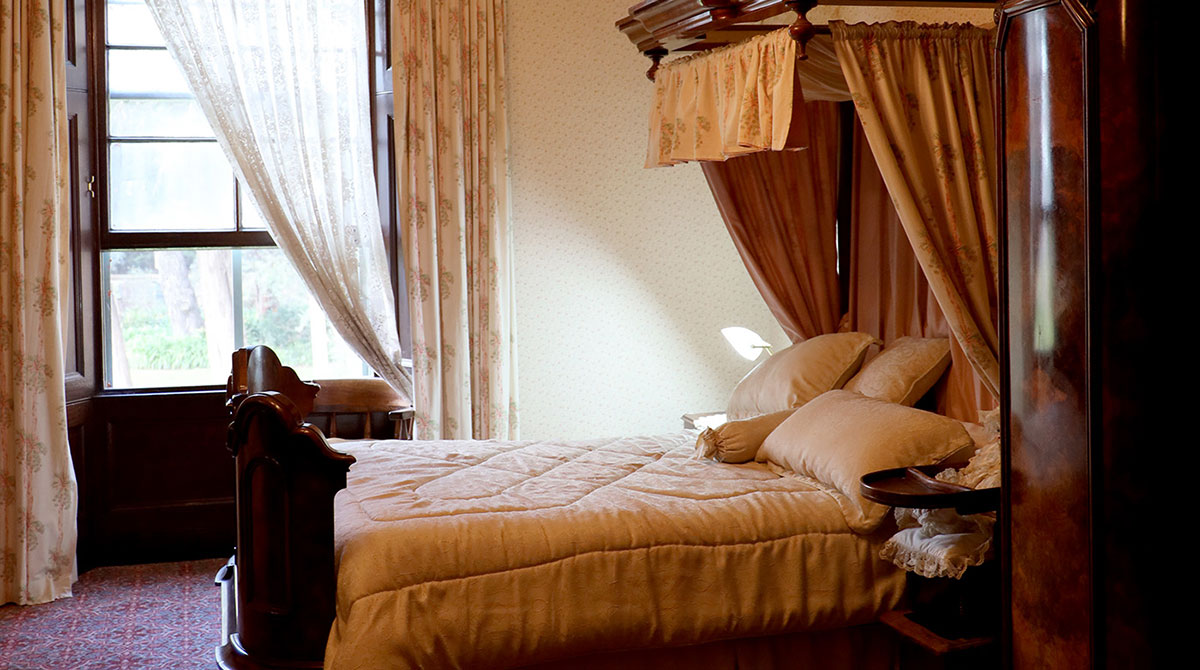
OLD WORLD GRACE
In 1975, Dr. L.J Norton made Overnewton Estate his family home - an ambitious venture which has since seen a host of improvements to the property, including installing mains water in 1976 and rebuilding after fire damage devoured the timber stables four years later. To further enhance their environs, he also repurchased six acres filled with treasured outbuildings and historic drystone walls.
1975
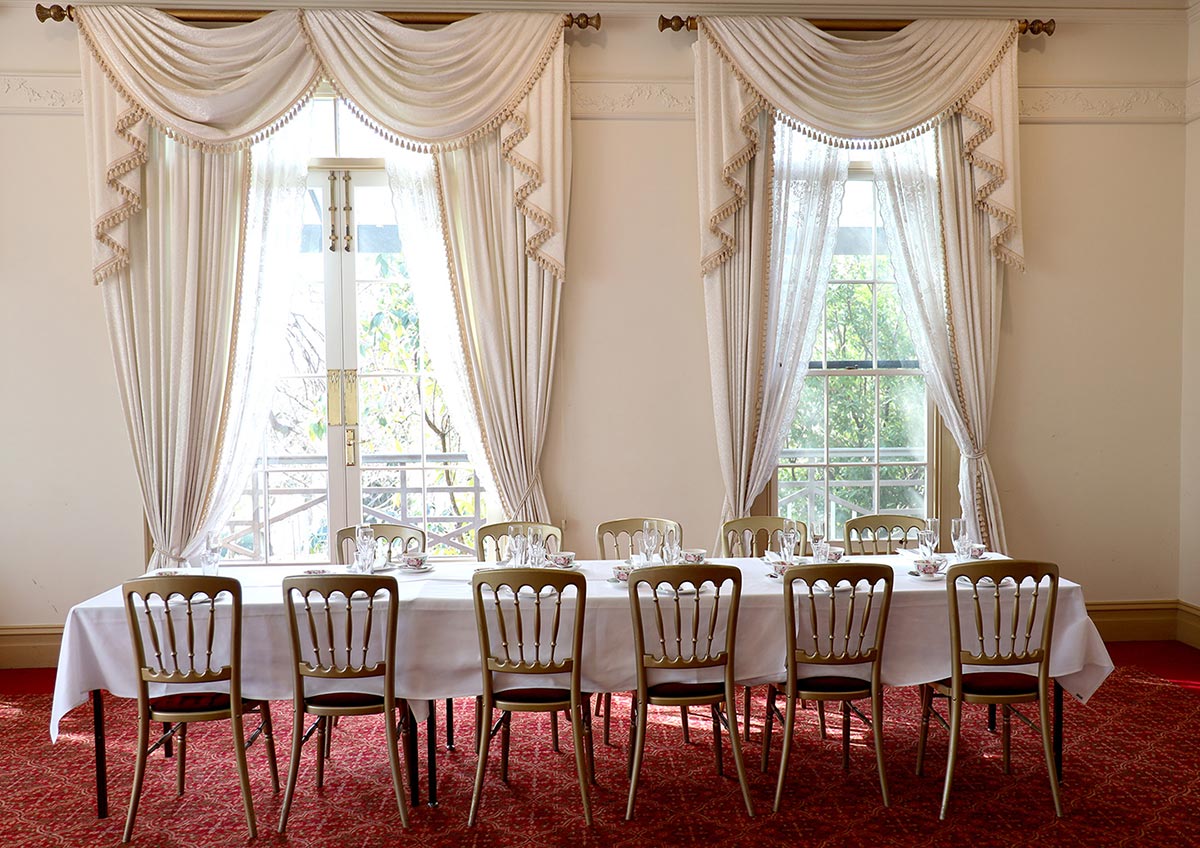
PRESENT DAY
